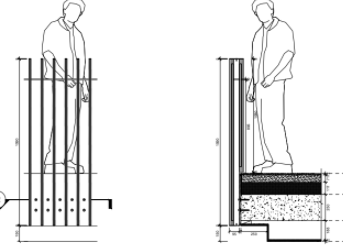3D Survey of Lobby for Balustrade Design at North Tower Central Manchester
- BMS Admin
- Oct 19, 2020
- 1 min read
Updated: Apr 28, 2021
BMS undertook a 3D Survey of the North Tower Lobby area so that designer Balustrades can be accurately designed in CAD and then fabricated (from wood & steel) to precisely fit the as built cast concrete structures (stairs and floors).
The client uses 3D AutoCAD so needs a compatible data format. Once the scan data was captured a mesh is created in Faro Scene software, we then use Geomagic to build an accurate parametric 3D model (in this case to +/- 2mm) of the specific areas required.
We then produce a tolerance report with colour chart to show the deviation and how accurate the cad model is in relation to the original scan data. This is so the customer can quickly see and have confidence that the new CAD model is accurate. (Something we do as standard here at BMS for all scanning jobs)
"...This 2-hour scan saves days of hand templating and possible installation issues not to mention the possible delays to these types of steel fabrication and installation projects..." the client reported back to us.




















Comments